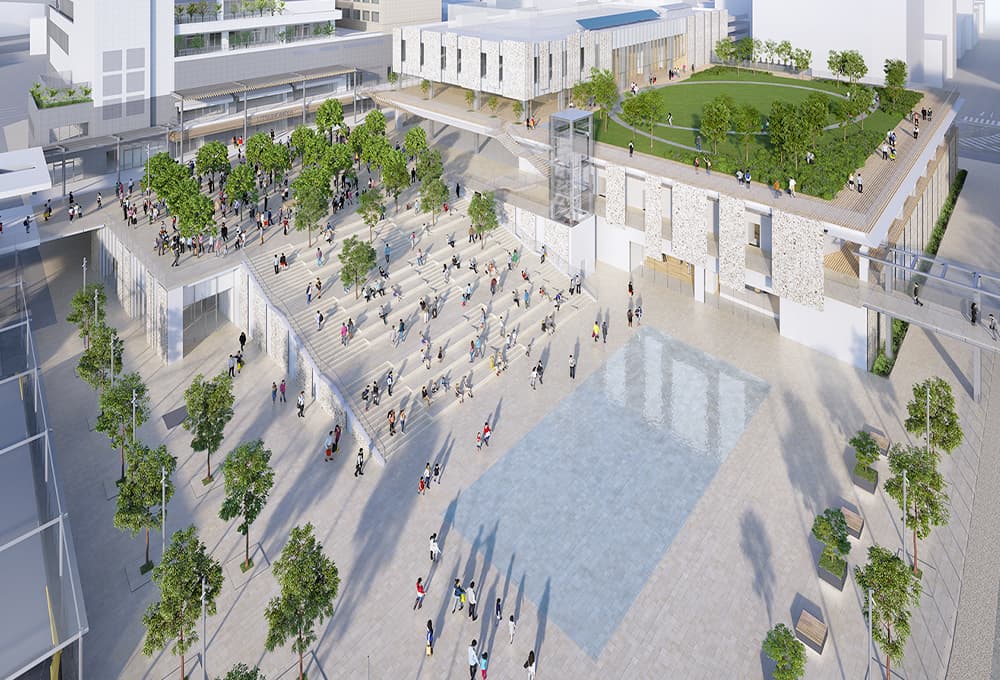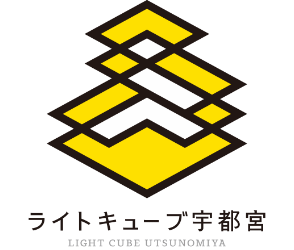
FLOOR GUIDE
Communication Square
Communication Square


Feature
The design is inspired by the landscape of Utsunomiya City.
Communication Squares totaling approximately 6,000 m² are located on each floor and can be used in unison with the exchange base facilities.
-
1F Water Plaza (About 1,769㎡)
Enriching landscape with a water basin and pop-up fountain. Water can be turned off to allow events to be held in unison with the Main Hall.
-
2F Green Terrace(About 1,781㎡)
Connecting Utsunomiya Station to the main entrance of the facility.
Planting tree creates peaceful shade, people can rest with bench. -
3F Breeze Foyer (About 2,457㎡)
Collaboration with the Intermediate Hall is possible, such as hosting outdoor receptions via the foyer
View in 360°


