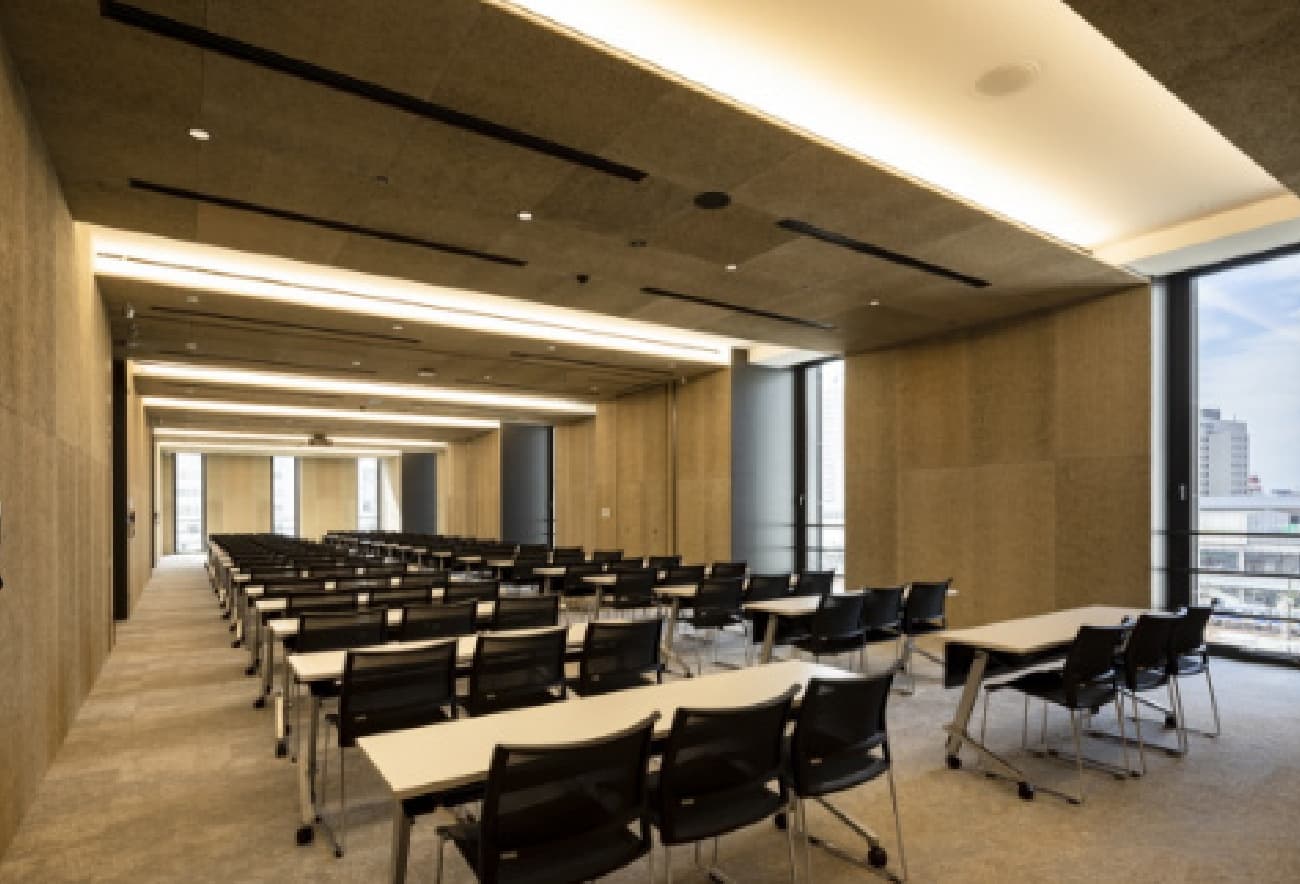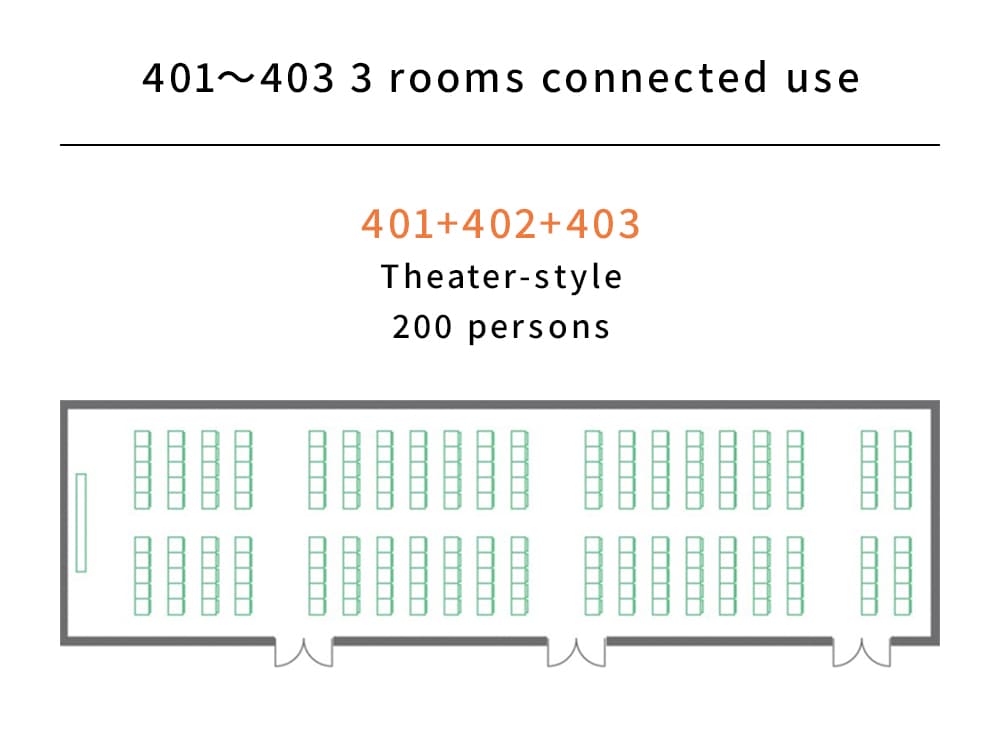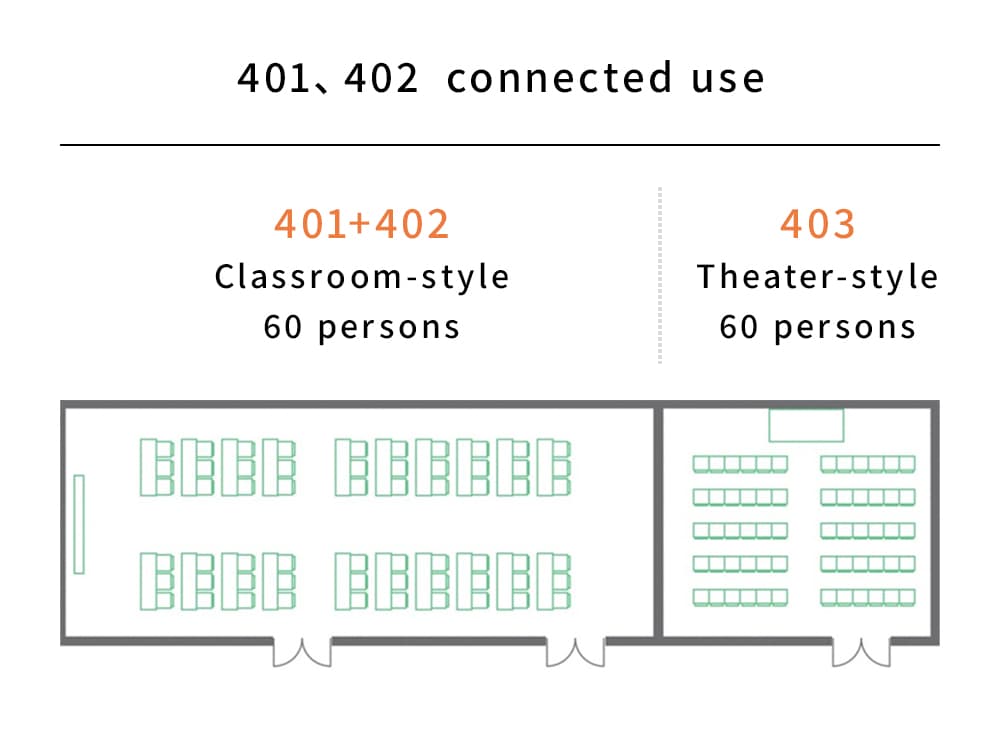
FLOOR GUIDE
4F
Meeting Room 401-403


Feature
The space independent from other rooms: suit for guest room of conference, private meetings.
Two or three rooms can be combined into one venue by a movable partition.
View in 360°
Facilities Overview
- Floor area
-
401: 81㎡(9.8m×8.3m)
402: 76㎡(9.2m×8.3m)
403: 77㎡(9.3m×8.3m)
- Floor finishing
-
Carpet tile finish
- Ceiling height
-
3.3m
Capacity / Example of usage layout



Common
- 1st floor carry entrance
-
Entrance bay: 291㎡
Vehicle height limit: 3.5m
Number of vehicles that can be parked simultaneously: 2 x 10-ton trucks, 1 x 4-ton truck
Height of loading stage from floor: 0.55m
Width of loading stage: 6.85m
Height from loading stage to ceiling (effective): 3m
Area of loading stage: 90㎡
- Luggage elevator
-
Luggage elevator: 1 unit (load capacity: 3000 kg)
Dimensions inside the basket: 4m (width) x 2.7m (depth) x 2.1m (height)
Dimensions of basket entrance: width 3m x height 2.1m


