
FLOOR GUIDE
3F
Sub Hall
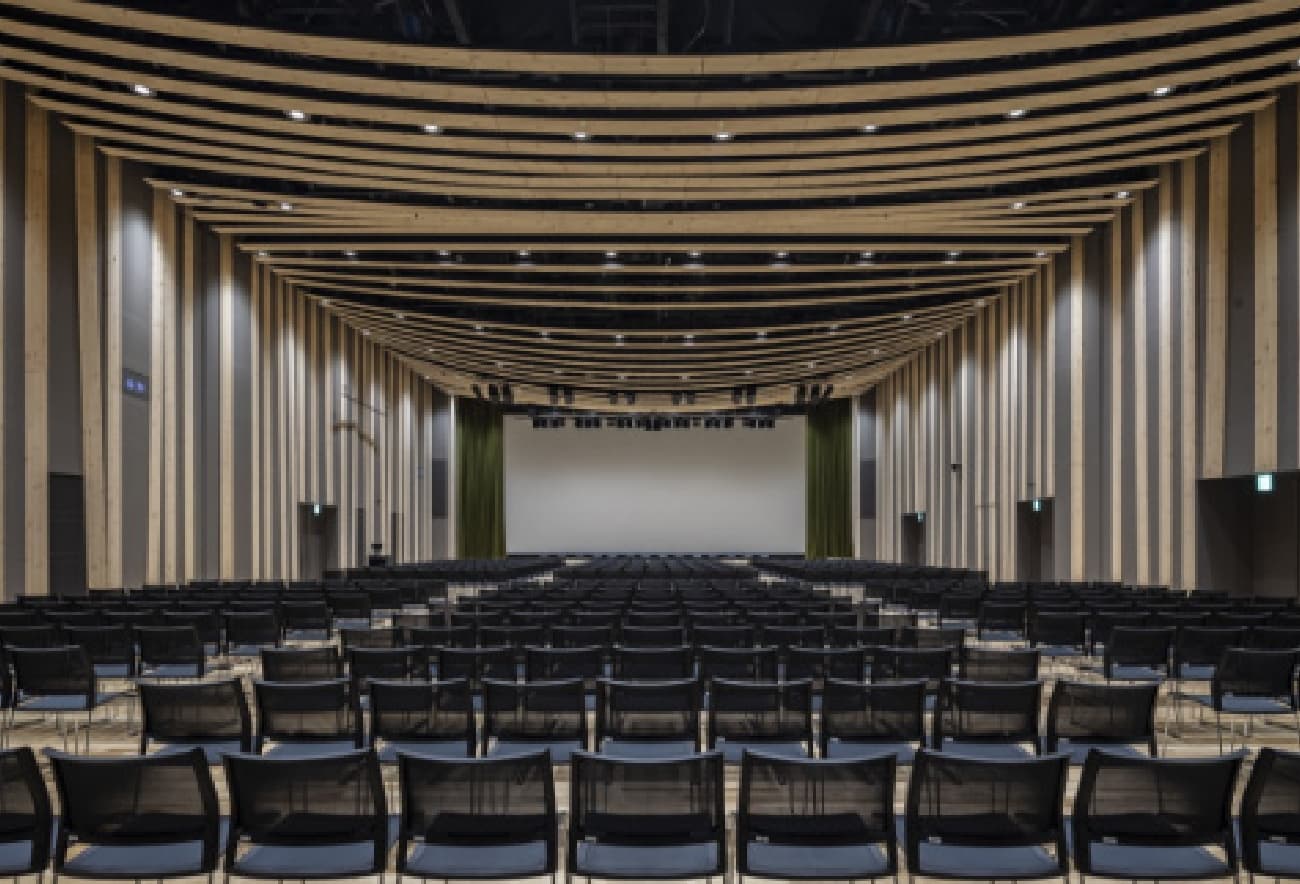

Feature
Gorgeous space with wooden drapes: suit for ceremonies and lectures.
- The hall can be divided into two halls by a movable partition.
- By installing a fixed stage, it can be used for classical concerts and other musical events
View in 360°
Facilities Overview
- Floor area/floor finish
-
649㎡(18.37m×35.34m)Synthetic flooring finish
- Floor Load Capacity
-
350kg/㎡
- Floor Wiring Pit
-
No
- Ceiling height
-
6.5〜8.7m
- Mechanical equipment
-
3 tool batons (2 of which are detachable)
8 lighting batons
- Stage Specifications
-
Stage area: 119㎡
Width of stage (effective): 17m
Ceiling height of stage (effective): 6m
Depth of stage: 6.13m
Stage floor finish: Laminated wood flooring finish
Stage floor height: 0.6m
- Carry entrance to stage
-
2 entrances
height 2.4m, frontage 1.95m
-
3rd floor Foyer
floor area / finishing -
508㎡
Carpet tile finish
Capacity / Example of usage layout
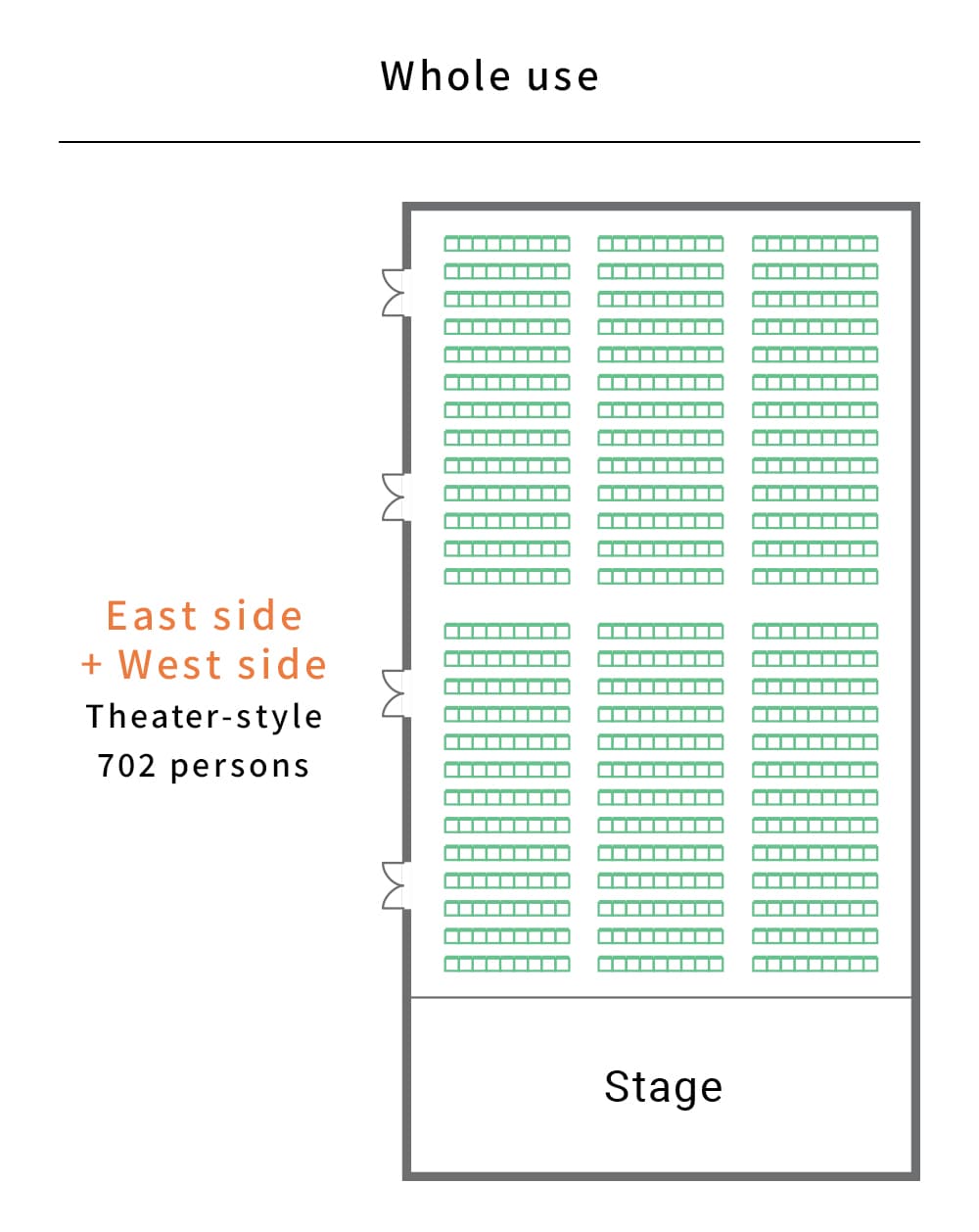
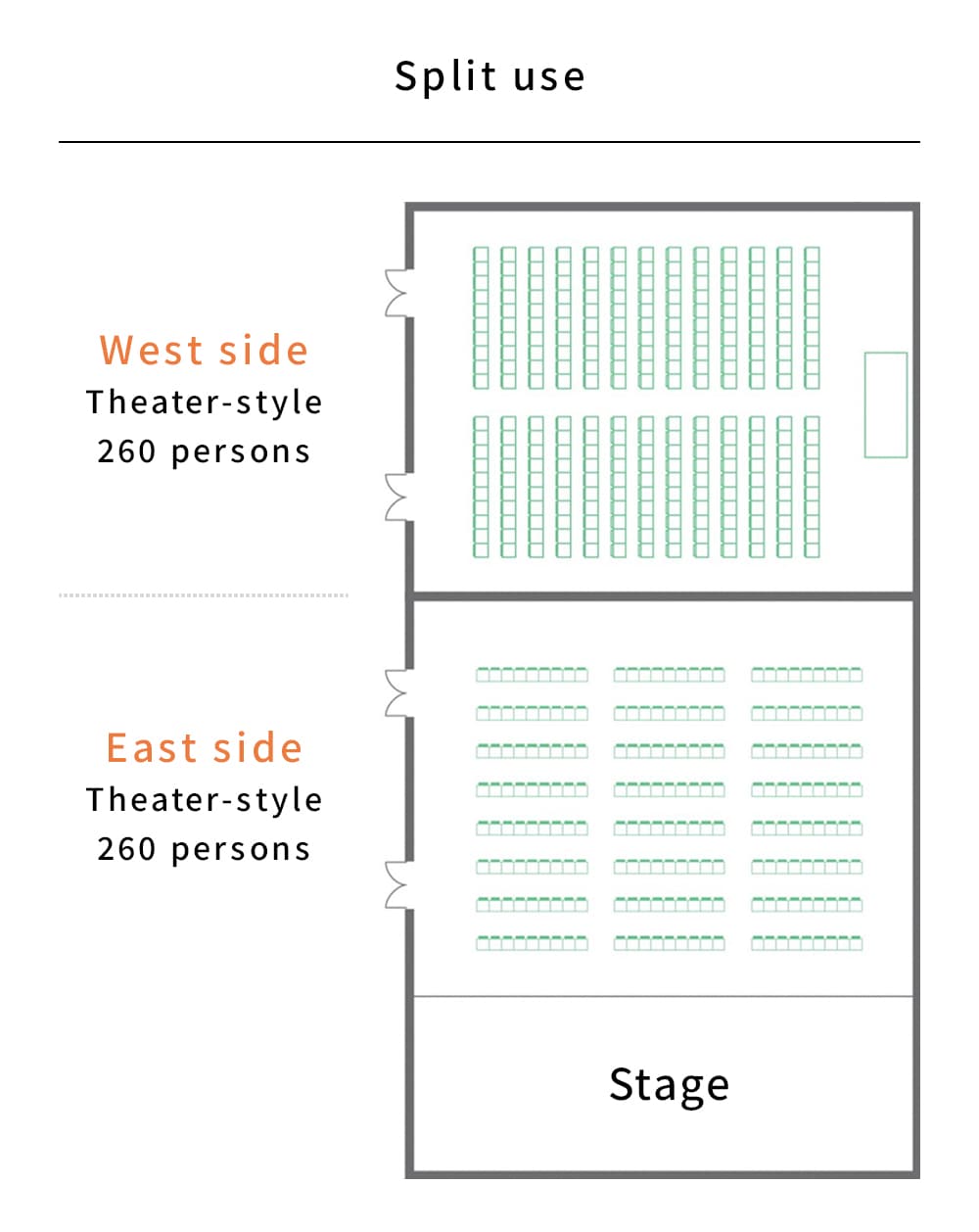
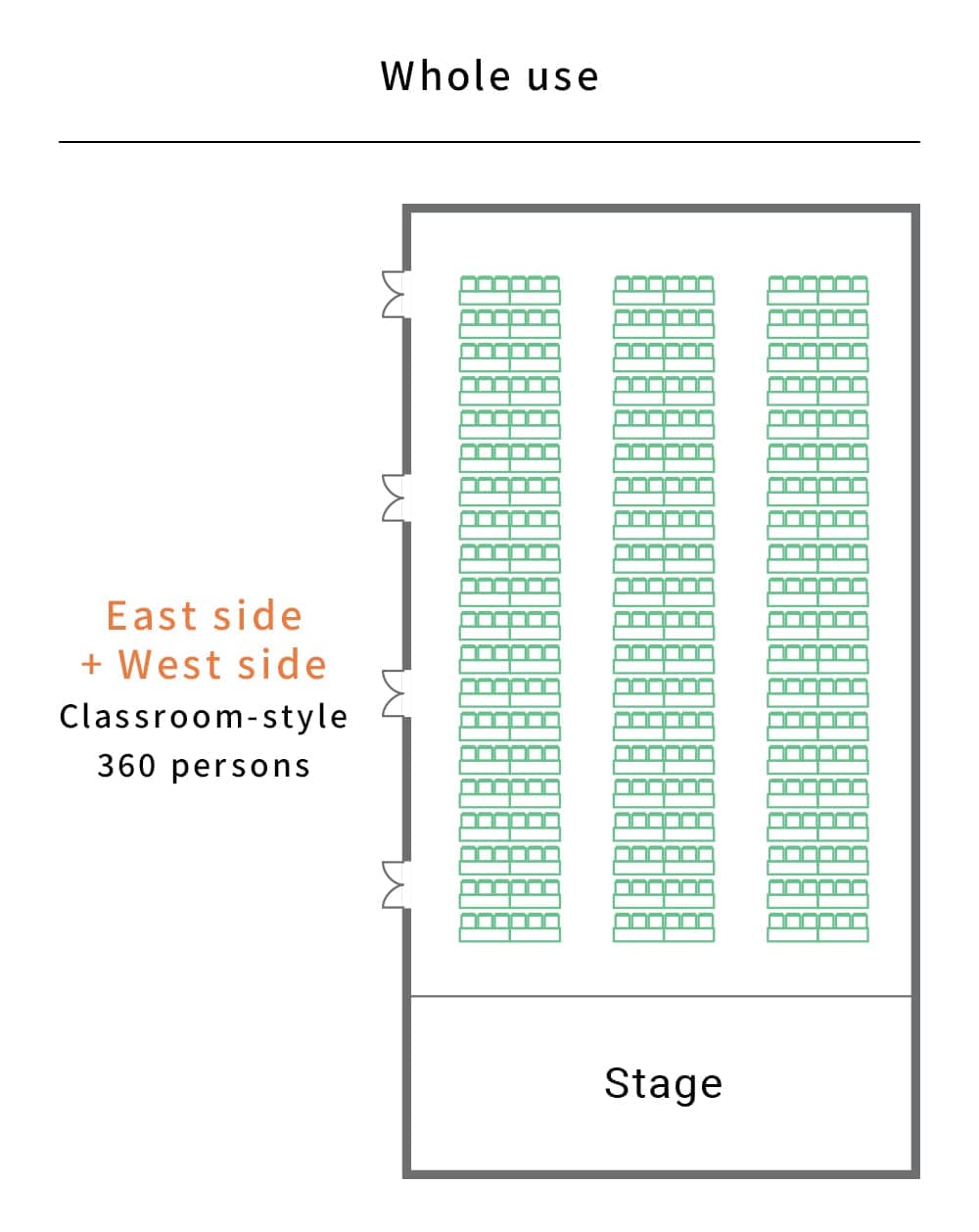

Common
- 1st floor carry entrance
-
Entrance bay: 291㎡
Vehicle height limit: 3.5m
Number of vehicles that can be parked simultaneously: 2 x 10-ton trucks, 1 x 4-ton truck
Height of loading stage from floor: 0.55m
Width of loading stage: 6.85m
Height from loading stage to ceiling (effective): 3m
Area of loading stage: 90㎡
- Luggage elevator
-
Luggage elevator: 1 unit (load capacity: 3000 kg)
Dimensions inside the basket: 4m (width) x 2.7m (depth) x 2.1m (height)
Dimensions of basket entrance: width 3m x height 2.1m
Foyer
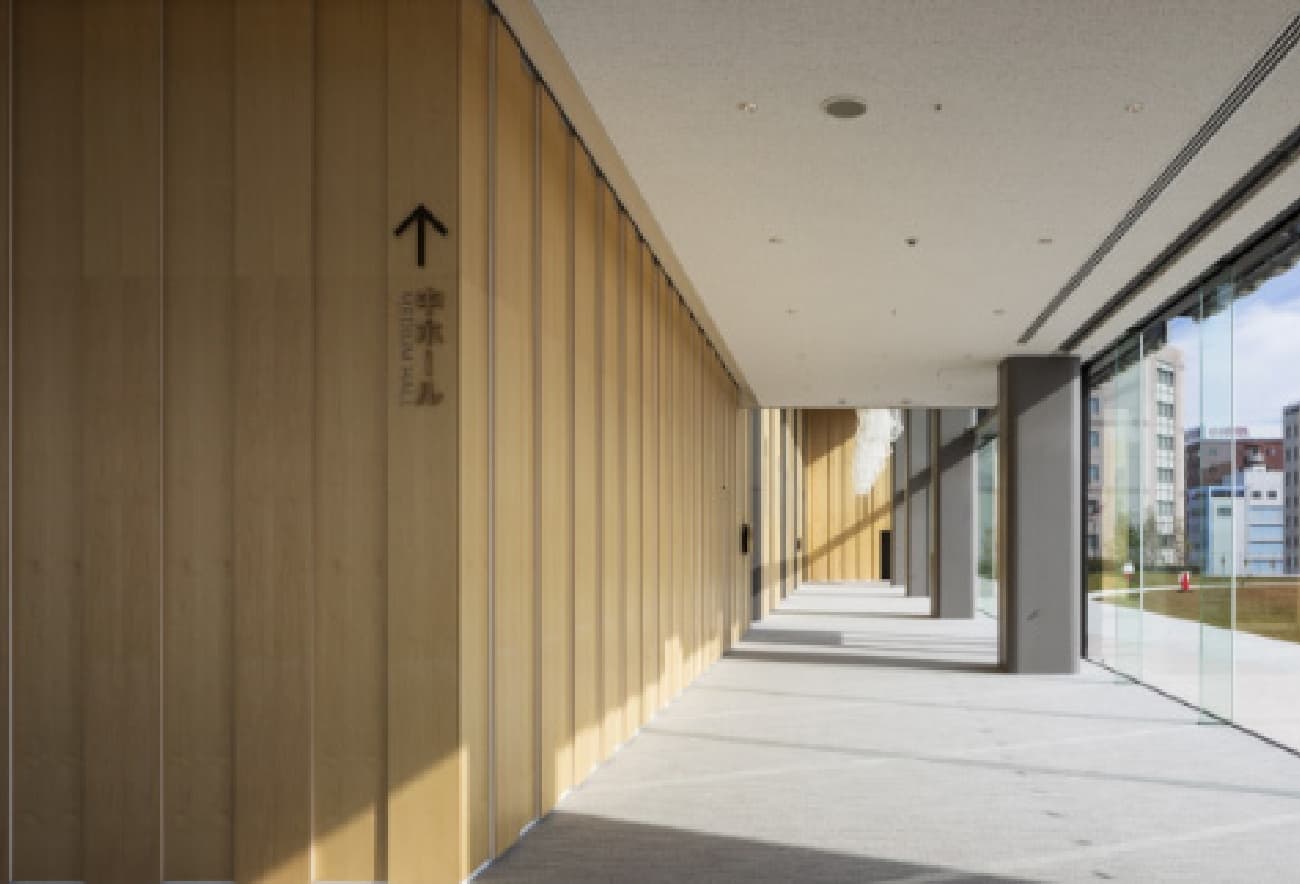

Feature
“Forest Foyer“
The space like a forest that gives warmth: construct by wood and the openness space with glass walls.
View in 360°


