
FLOOR GUIDE
2F
Conference Room
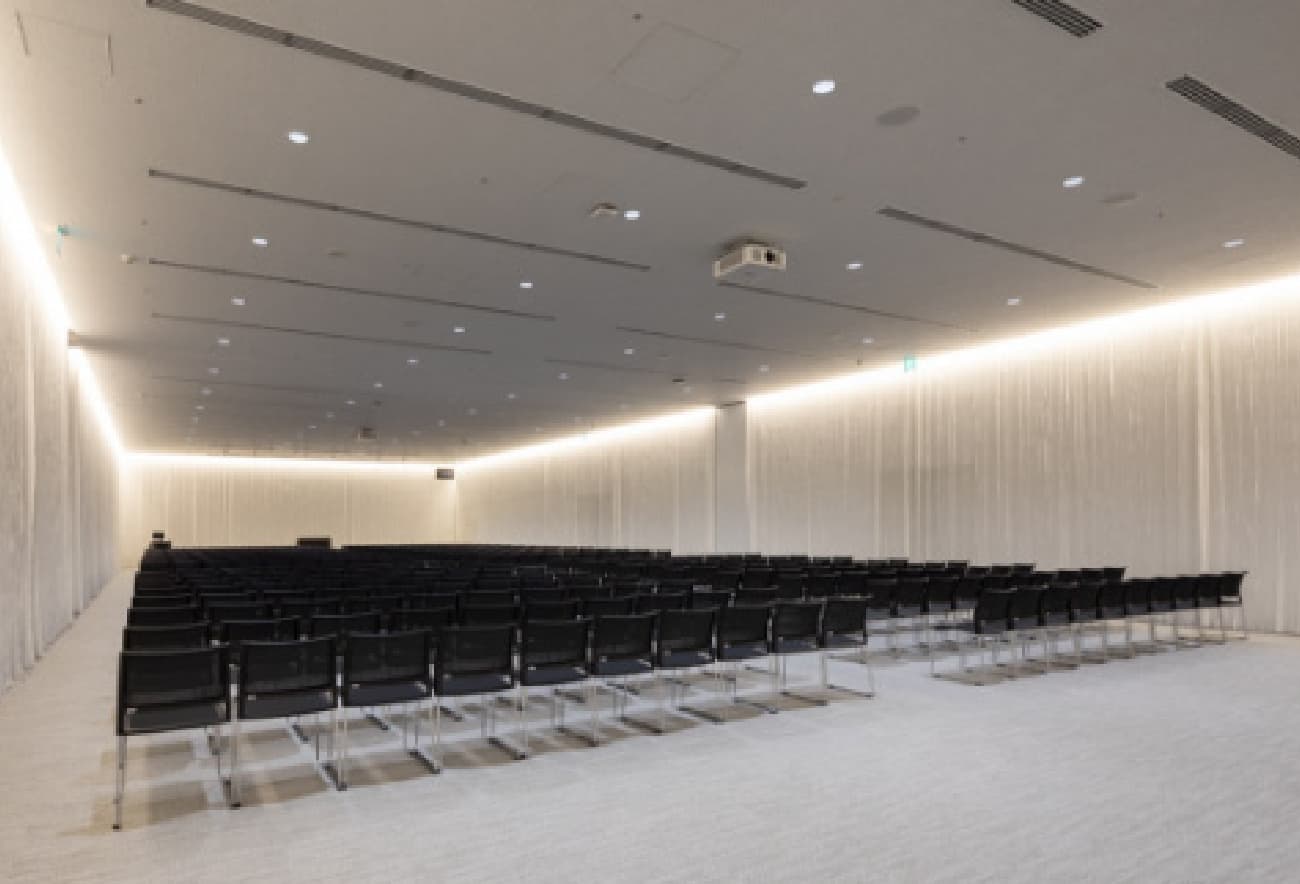

Feature
Wide range of uses including academic section meetings, corporate meetings, and examination rooms, etc.
The hall can be connected with two rooms to form one venue by a movable partition
View in 360°
Facilities Overview
- Floor area/floor finish
-
271㎡(14.16m×19.14m)Carpet tile finish
- Floor Load Capacity
-
350kg/㎡
- Ceiling height
-
4.3m
- Mechanical equipment
-
1 tool baton
-
Entrance hall
Floor area/floor finish -
321㎡/ Porcelain large format tile finish
Capacity/Example of usage layout
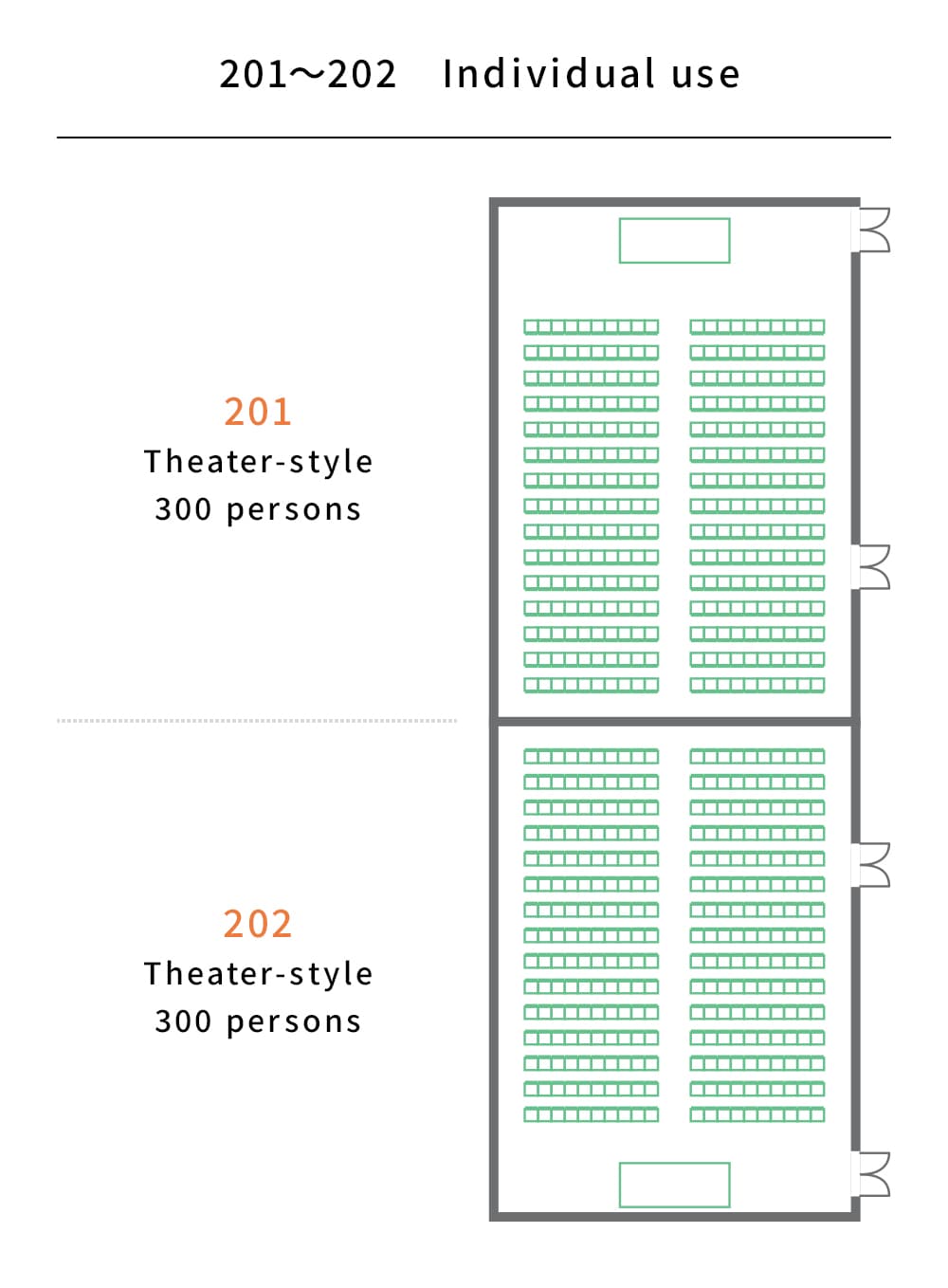
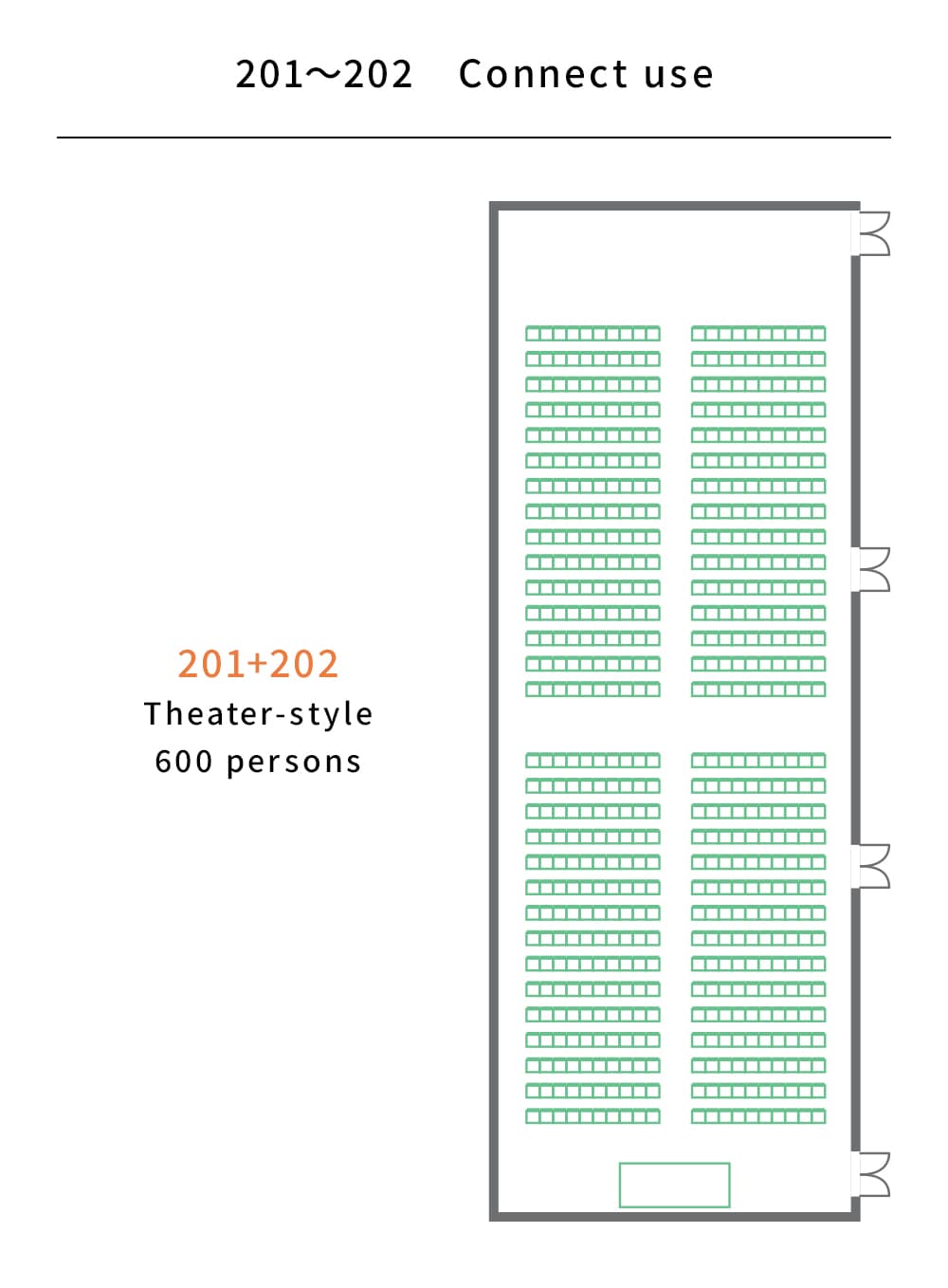
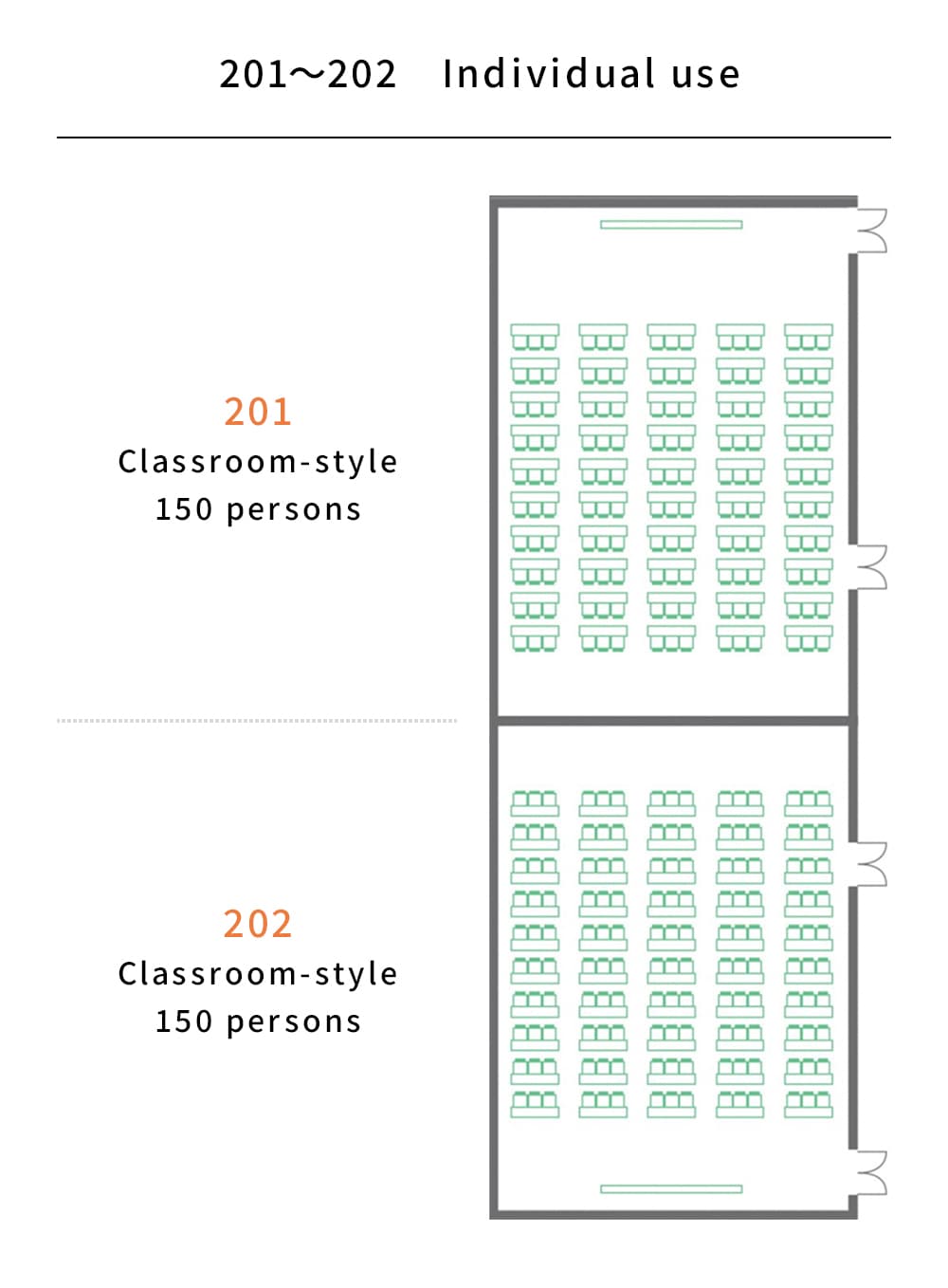

Common
- 1st floor carry entrance
-
Entrance bay: 291㎡
Vehicle height limit: 3.5m
Number of vehicles that can be parked simultaneously: 2 x 10-ton trucks, 1 x 4-ton truck
Height of loading stage from floor: 0.55m
Width of loading stage: 6.85m
Height from loading stage to ceiling (effective): 3m
Area of loading stage: 90㎡
- Luggage elevator
-
Luggage elevator: 1 unit (load capacity: 3000 kg)
Dimensions inside the basket: 4m (width) x 2.7m (depth) x 2.1m (height)
Dimensions of basket entrance: width 3m x height 2.1m
Entrance Hall
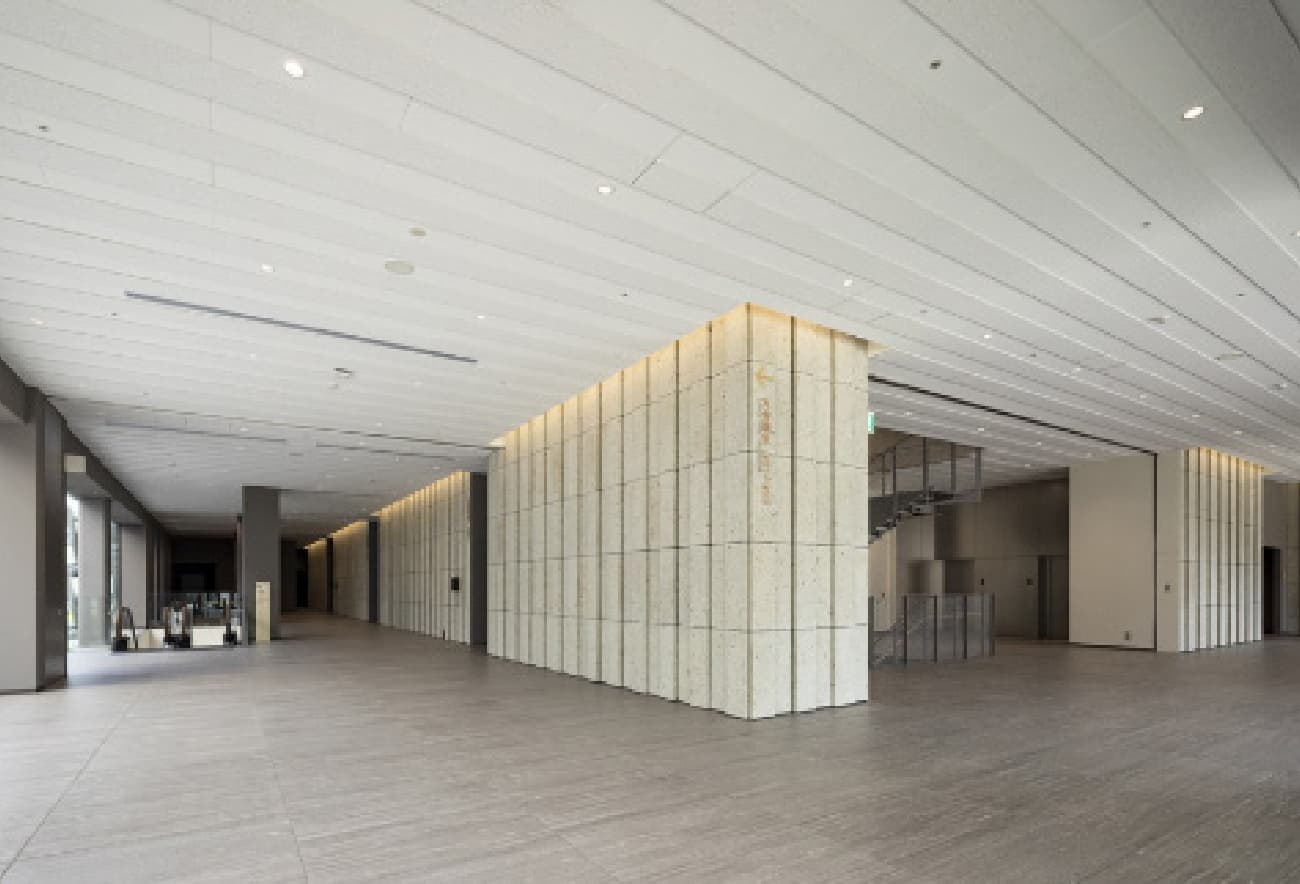

Feature
“OYA STONE Foyer”
A stately space suitable for the main entrance utilizing the local specialty "OYA STONE"
View in 360°


