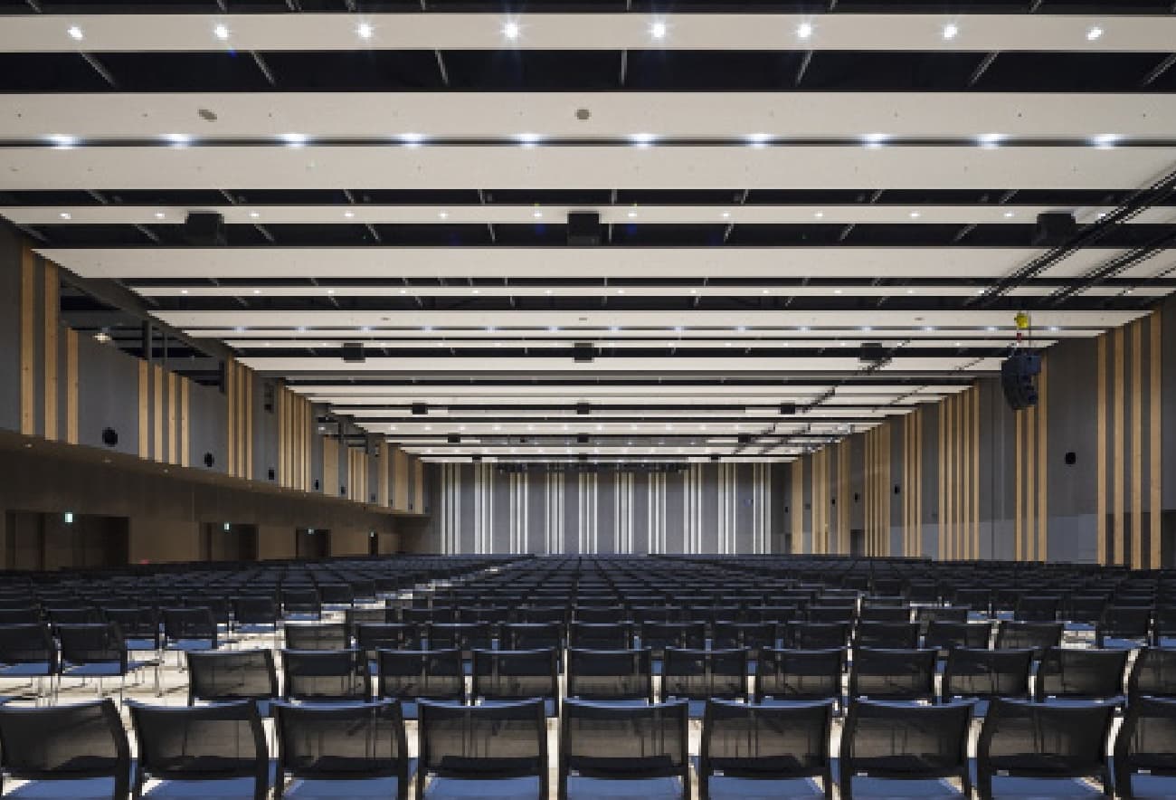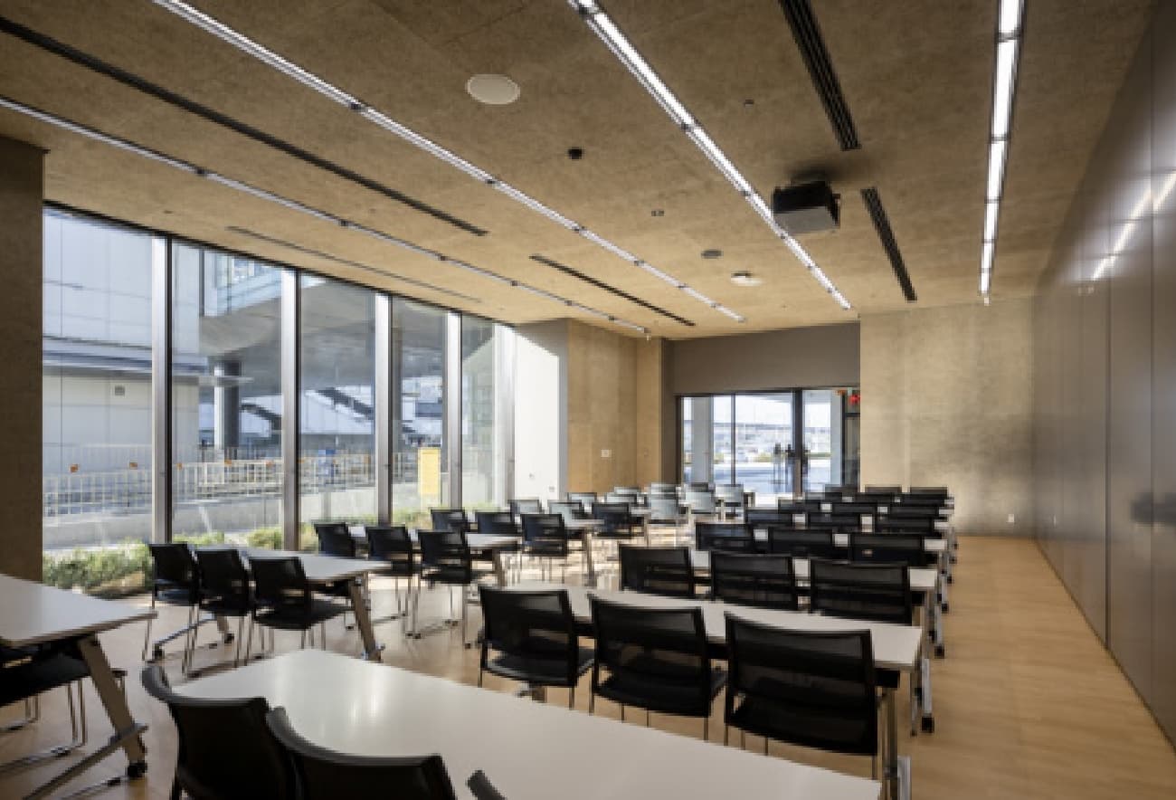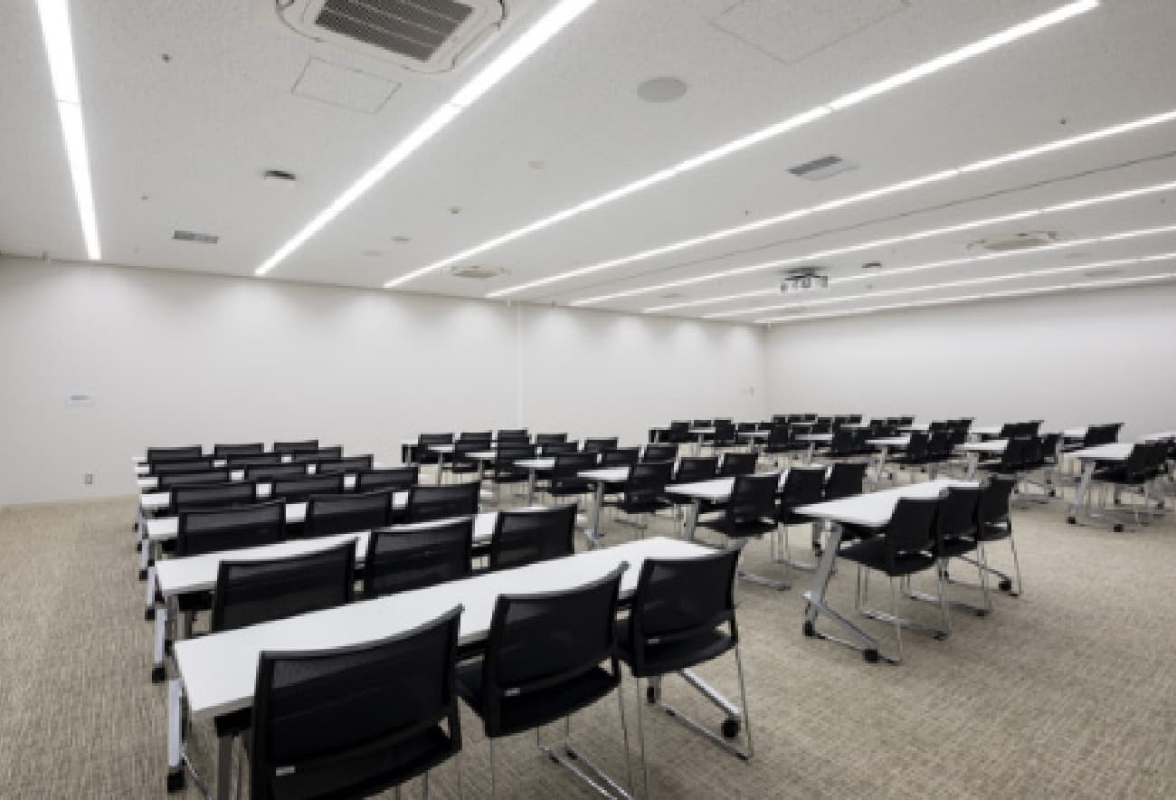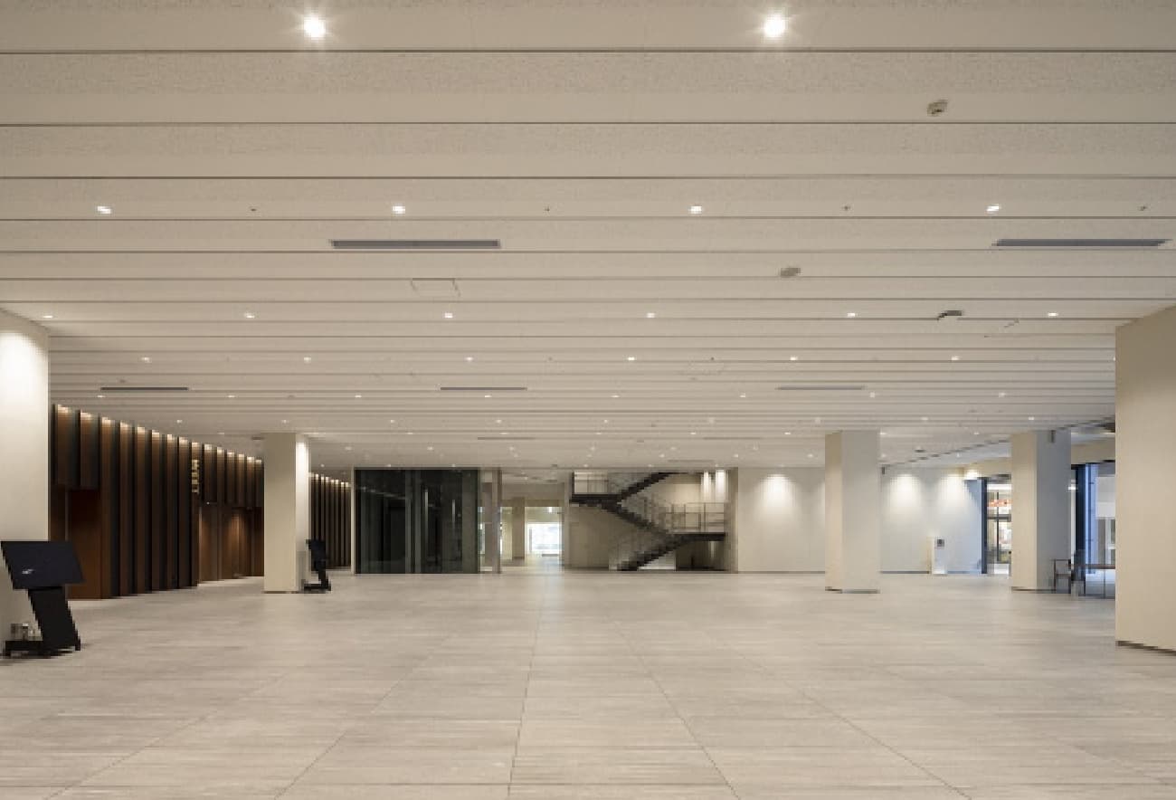
FLOOR GUIDE
1F
Main Hall


Feature
Versatile space for conventions, exhibitions, sales promotions, product showcases, receptions, and more.
- In addition to a large screen, hanging items can also be installed.
- The hall can be divided into two separate spaces using a movable partition.
- By opening the sliding walls, the Main Hall and Communication Square can be connected to create a larger and more expansive venue.
View in 360°
Facilities Overview
- Floor area/Floor finish
-
1,882m2(34.06m×55.26m) High elastic shock-absorbing sheet flooring finish
- Floor load capacity
-
540kg/㎡
- Floor wiring pit
-
Yes
- Ceiling height
-
8.3-9.4m
- Mechanical equipment
-
Tool batons (2 north-south, 3 east-west)
Lighting batons (3 north-south, 5 east-west)
- Carry entrance
-
2 entrances
-
Carry entrance side (open/close by shutter)
Height 2.990m, Width 2.700m - Square side (open/close by sliding wall)
Height 3.935m, Width 7.164m x 2
-
Carry entrance side (open/close by shutter)
Capacity/Example of usage layout




Common
- 1st floor carry entrance
-
Entrance bay: 291㎡
Vehicle height limit: 3.5m
Number of vehicles that can be parked simultaneously: 2 x 10-ton trucks, 1 x 4-ton truck
Height of loading stage from floor: 0.55m
Width of loading stage: 6.85m
Height from loading stage to ceiling (effective): 3m
Area of loading stage: 90㎡
- Luggage elevator
-
Luggage elevator: 1 unit (load capacity: 3000 kg)
Dimensions inside the basket: 4m (width) x 2.7m (depth) x 2.1m (height)
Dimensions of basket entrance: width 3m x height 2.1m
Meeting Room 101-104


Feature
Designed for small meetings or conferences.
- Two rooms can be connected to create one larger room using a movable partition.
- These rooms are designed differently from Meeting Rooms 105–108, allowing them to be selected for different event types, such as small seminars, workshops, or casual meetings, depending on the desired setting and purpose.
Facilities Overview
- Floor area
-
101: 99㎡(12.89m×7.7m)
102: 81㎡(12.89m×6.3m)
103: 94㎡(12.89m×7.3m)
104: 98㎡(12.89m×7.6m)
- Floor finish
-
High elastic shock-absorbing sheet flooring finish
- Ceiling height
-
3.5m
Capacity/Example of usage layout


Common
- 1st floor carry entrance
-
Entrance bay: 291㎡
Vehicle height limit: 3.5m
Number of vehicles that can be parked simultaneously: 2 x 10-ton trucks, 1 x 4-ton truck
Height of loading stage from floor: 0.55m
Width of loading stage: 6.85m
Height from loading stage to ceiling (effective): 3m
Area of loading stage: 90㎡
- Luggage elevator
-
Luggage elevator: 1 unit (load capacity: 3000 kg)
Dimensions inside the basket: 4m (width) x 2.7m (depth) x 2.1m (height)
Dimensions of basket entrance: width 3m x height 2.1m
Meeting Room 105-108


Feature
For small meetings, waiting room for coferences etc.
- The hall can be connected with two rooms to form one venue by a movable partition
- Designed with different atmospheres from Meeting Room 101-104, these can be used depending on the application.
Facilities Overview
- Floor area
-
105: 87㎡(11.55m×7.6m)
106: 83㎡(11.55m×7.2m)
107: 83㎡(11.55m×7.2m)
108: 87㎡(11.55m×7.6m)
- Floor finishing
-
Carpet tile finish
- Ceiling height
-
3.0m
Capacity/Example of usage layout


Common
- 1st floot carry entrance
-
Entrance bay: 291㎡
Vehicle height limit: 3.5m
Number of vehicles that can be parked simultaneously: 2 x 10-ton trucks, 1 x 4-ton truck
Height of loading stage from floor: 0.55m
Width of loading stage: 6.85m
Height from loading stage to ceiling (effective): 3m
Area of loading stage: 90㎡
- Luggage elevator
-
Luggage elevator: 1 unit (load capacity: 3000 kg)
Dimensions inside the basket: 4m (width) x 2.7m (depth) x 2.1m (height)
Dimensions of basket entrance: width 3m x height 2.1m
Foyer


Feature
Design “Foyer in Bronze”
Calm space by finishing the walls with Japanese paper-like cloth and aluminum panels that give a sense of unity with the main hall
View in 360°


